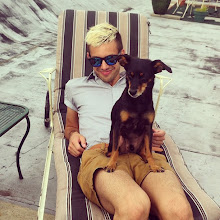Our second project in Design Studio 2 has finally come to a close. We had an informal jury directly following the turn-in at 1:10p. Needless to say, I was pretty tired and had only slept 16 hours in the span of 5 days in hopes that I would finish with a final project I could be proud of. To my amazement, my work once again came up short of my expectations. I didn't finish a section, plan, and elevation, and didn't even come close to touching the drawing I really wanted to do; a multi-view immersive perspective. Oh well, I'm only human, I suppose.
Our site was given as the corner of water and main in downtown Kent, Ohio. The program > an independent film center for recreation [movie theater], implementation [movie-making], and education [film-school]. To begin these projects there is always a process which is essentially given to us and guided by our studio instructor. Frankly, this was the most confusing and nonsensical process I've ever been through. We began by observing a movement throughout the site. There wasn't much going on, it was the dead of winter and everything was covered in snow and ice; but I was drawn to the Cuyahoga River which the site confronts. After some investigation in this we had to research a movement/technique in film-making, I chose film noir. Some of these discussions lead to the introduction of 'tensegrity', which I spent some time replicating. Then we had precedent studies in which we had to essentially publish a book on a certain project, which for my team was Diller Scofidio + Renfro's plan for The Lincoln Center and Alice Tully Hall. Eventually we began constructing program relationship vignettes and then FINALLY built a sketch model. Once we reached this last point we had two weeks until the due date. Awesome.


It's hard to say what I got out of this schizophrenic design process. It was incredibly hard to relate one idea to the next and to keep moving forward. Because of that, I feel my final design, although good, was lacking. I still like it though, maybe I'm just being hard on myself. I definitely feel as though there was a lack of interest from my professor during the 6 week project. He would be excited to talk about tensegrity, Archigram, or the Tate Modern installation, but as soon as the discussion led to what I was actually producing, we would hit a wall. I still don't know how he felt about the whole thing. Awaiting the grade to beam to my inbox.









Anyway, here are the basic floor plans. My main idea went with opposing forces; I first separated the three main programmatic components to give them each a formal identity and so that they could each impose on the other (without separation, there could be no opposition). This allowed a large public pavilion within a semi-interior condition of the building. One of our discussions had to do with Hitchcock's Rear Window in which all the drama takes place in one set. The public would be able to sit on a bleacher-style form in the center and view activity in all three zones of the building from one place. As well, the plans are kept largely open with few interior walls in order to foster a sense of involvement within the building itself and the broader community.



The sections reveal cuts through the building to allow more light into the interior and to gain views from one floor to another across disparate programs.

Aesthetically, the design for me recalls the impression of a geode, whose surface has been chipped away to reveal a crystal interior, defined in this iteration as a triangulated glass curtain wall.









