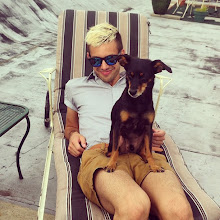To begin to summarize the latest project, I'll start at the end; my jury review. It was by far the strangest yet for many reasons but for one I don't think I received any actual critique. Instead, the jurors were more interested in why this idea would be practical instead of thinking about the theoretical implications of the design. This brings up a debate on architectural teaching ideology but my personal belief is while in architectural school, no matter how hard we as students try to make something 'real', all of these projects are going to be exploratory, so I think there's often no point in attempting a practical project.
ANYWAY, rant aside, here is some evidence of the preliminary investigations.
> image coming soon < For our final project of second year we were asked to design a Single Resident Occupancy (SRO) housing complex with a daily market for public use somehow incorporated. Attempting to do most of the designing through perspective hand drawing, we began by sketching a single living unit that could be somehow aggregated into any/all directions.
 I realized that by shifting my units down in the y-direction I could combine floor/wall/ceiling surfaces into a single undulating ribbon thereby connecting multiply spaces into one. What happens then is inhabitants in one unit can peer down/up into the units diagonally adjacent to them. This motif brought about the idea of surveillance.
I realized that by shifting my units down in the y-direction I could combine floor/wall/ceiling surfaces into a single undulating ribbon thereby connecting multiply spaces into one. What happens then is inhabitants in one unit can peer down/up into the units diagonally adjacent to them. This motif brought about the idea of surveillance.

Since SROs are commonly corrupt establishments known for human trafficking, illegal drug trading, various other crimes, and the like I wanted to take an idea normally thought of as a negative and turn it into a positive, thus creating an SRO that actively influences its residents in a positive manner. In the end, this system of surveillance creates a network of accountability since you can never be sure if someone is looking or not looking at you. Because SROs are places where people come to get back on their feet, to me it seems only logical.
The form-parti of the building lays the spaces out into a block of residential units, an adjacent block of community programs (laundry, kitchen, assembly room, etc.), and an urban ground floor dedicated to the public market.
 One of the biggest problems with the design for me was creating a solution for the exterior skin. What I decided on was a conceptual screen comprised of the same undulating unit motif that could become more opaque/transparent based on its relation to the interior functions. As well, the idea of surveillance is further saturated into the overall design by creating various degrees of visibility through the screen. Occupiers of the interior can peer incognito to the outside world in some areas, while becoming completely exposed to the outside in other areas. I don't know if I particularly like what I did with the skin, but I think my doubt stems from my inability to properly render what I was seeing in my head.
One of the biggest problems with the design for me was creating a solution for the exterior skin. What I decided on was a conceptual screen comprised of the same undulating unit motif that could become more opaque/transparent based on its relation to the interior functions. As well, the idea of surveillance is further saturated into the overall design by creating various degrees of visibility through the screen. Occupiers of the interior can peer incognito to the outside world in some areas, while becoming completely exposed to the outside in other areas. I don't know if I particularly like what I did with the skin, but I think my doubt stems from my inability to properly render what I was seeing in my head.
Overall, I think my design posed some interesting questions about the the project in general. I never want to be boring, and this definitely isn't if my jury was any indication. BUT, I still think some things could have been done differently, some ideas pushed further, or other things left out entirely. Again I always feel like I run out of time and still need to figure out how to manage my priorities and time when it comes to final production. There aren't any pictures of my final model yet because my final model was actually my prelim and I'm completely ashamed of it, haha.
So, here's to next year.





0 comments:
Post a Comment